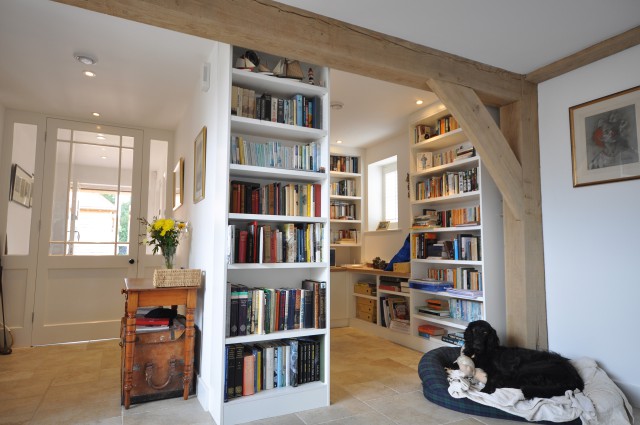

The site sits in the curtilage of a Grade II Listed Building within the local Conservation Area, where the former orchard was a redundant space separated from the main garden.
We were appointed to design a sustainable home that responds contextually to the neighbouring Listed Building, while also forming contemporary internal spaces. Through appeal, we won planning approval from Chichester District Council for a new dwelling to the rear of the site.
- Location
Prinsted, West Sussex - RIBA Stages
0-7 - Project status
Completed - Contractor
Green Oak Carpentry - Photography
© HDA





The buildings converted were an existing cottage, farmhouse, two threshing barns, granary, garden cottage, two semi-detached cottages and a livery yard.
Along with the conversion of the existing buildings, there were four new units that were designed to sit harmoniously within the existing farmyard setting.


