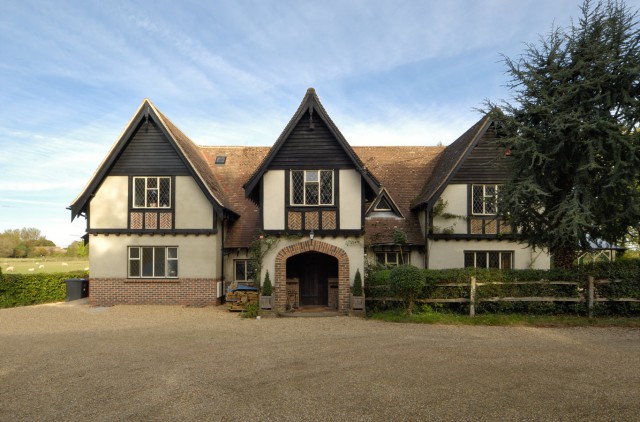

Further design interventions involved relocation of the entrance to the dwelling and redirecting views to provide an outlook towards the landscape.
The proposals were constructed of traditional materials to match the existing house seamlessly and to sit harmoniously within the site in Runcton. The timber frame being left exposed internally gives a warm feeling to the vaulted space, whilst providing a connection to the natural landscape of surrounding fields and farmland.
- Location
Chichester, West Sussex - RIBA Stages
0-7 - Project status
Completed - Contractor
Self Build - Photography
© Helyer Davies Architects
