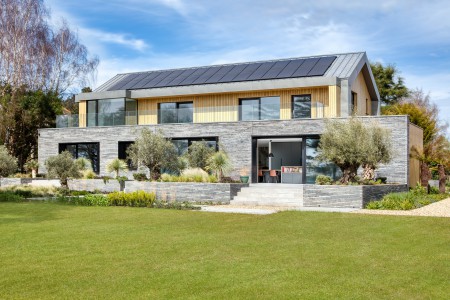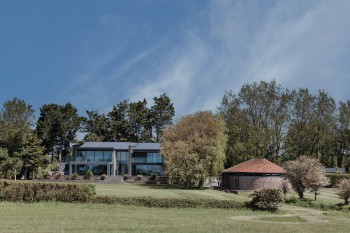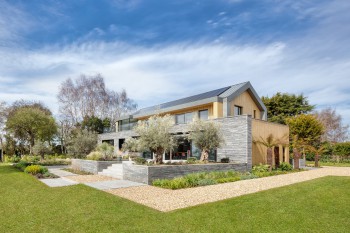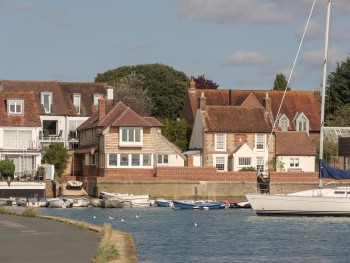Studio
Each and every project we undertake is approached with fresh enthusiasm
Helyer Davies Architects was founded in 2003 with the ambition to create strong and thoughtful architecture. We love designing and aim to exceed our clients’ expectations. Our studio undertakes commissions ranging from contemporary installations to historic restorations and works closely with clients from inception to completion in order to ensure the best possible results.
We believe that good architecture is only created through a close dialogue between client and architect. Each project is unique and we are committed to creating bespoke solutions that respond creatively to an individual project’s specific requirements.
The practice works hard to ensure our projects are consistently delivered on time and on budget. We also pride ourselves on our excellent client relationships, illustrated by our high percentage of repeat clients.
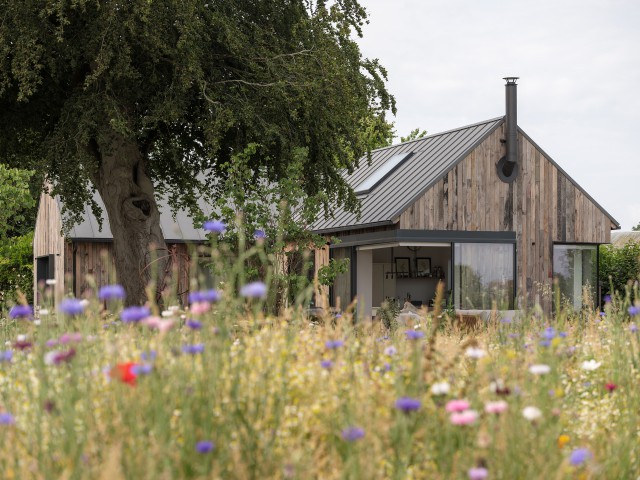

Daniel Masterman BA [Hons], MA [RCA], PGDip, ARB
Director
Architect
Prior to joining Helyer Davies in 2021, Daniel studied architecture at the University of Lincoln and the Royal College of Art where he graduated with a Masters degree in 2015. He has held positions at a variety of practices, both in the UK and abroad, working on projects across all scales from a medical centre in Copenhagen to the new Earls Court masterplan.
Daniel became a fully qualified Architect in 2018 whilst gaining valuable experience working across all RIBA work stages from conception through to completion. During this time, Daniel developed a strong passion for collaborating with clients and consultants alike to create bespoke architecture that is both sustainable and enhances the end user’s enjoyment of the property.
Outside of the studio, Daniel enjoys spending time with his family, particularly on (or in) the water whilst paddleboarding or sailing.

Tom Wild BA [Hons], Dip Arch, PGDip, ARB
Architect
Tom started working for the practice in 2013 after graduating from Plymouth University and has since completed his Master of Architecture (MArch Part II) at the University of Westminster and Part III studies at the University of Brighton.
Working on a series of residential and commercial projects across the south coast, Tom has a keen interest in sustainability, ensuring every project considers its impact on the environment whilst collaborating with clients and specialist consultants. Tom works on all stages of the RIBA Plan of Work, from the conception of a project to running projects on site. He particularly enjoys using Revit and bringing designs to life using Photoshop. Tom also assists in the running of various social media platforms.
In his spare time, Tom enjoys walking with his family and dog in the local area and sailing in Chichester Harbour.
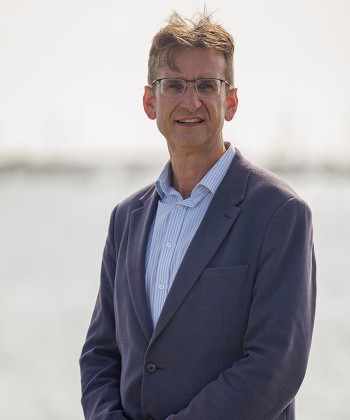
Martin Helyer Bsc, B [Arch] Hons
Director
Architect
Martin graduated from Dundee University with a First Class Honours degree. He is a fully qualified RIBA and ARB Architect. His early career was spent in Edinburgh, Chichester and Guildford gaining valuable experience in Residential, Commercial and Retail sectors. He formed the company in 2003. Martin has won awards for architecture from Arups, British Gas and Chichester City Council, Arun District Council and Worthing Borough Council.
Having grown up on a farm in the Chichester area, Martin also has a comprehensive knowledge of the local area and appreciates the complexities of obtaining planning permission in Areas of Outstanding Natural Beauty (AONB), Harbour Conservation Areas and the South Downs National Park.
Martin likes to work collaboratively with clients in real time 3D utilising the latest technology to evolve a design together that is truly bespoke and tailored to the client's requirements. Recent projects have ranged from one off houses overlooking Chichester Harbour, London town houses, commercial offices, a hotel, Listed Buildings and several legal court projects.
When Martin is not working he enjoys walking with his wife and two children. He particularly enjoys cycle touring and recently cycled from Emsworth to the Mediterranean. He also collects and restores antique bikes.
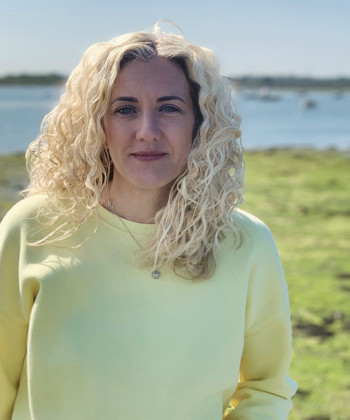
Tracey Whitfield
Practice Manager
Tracey joined Helyer Davies in 2024 and has over 20 years' experience working in finance within the construction industry. Tracey has a wide ranging role which includes working alongside the directors to ensure the company runs smoothly and is responsible for the general administration, HR and finance of the practice.
Tracey has a busy home life, with two adult children and a husband who runs his own business. She enjoys travelling and watching her children play cricket, spending most of her summer at the side of the pitch.

Tom Davies RIBA BA [Hons], Dip Arch, MA PP ARB
Director
Architect
In 2004, Thomas joined the company from a prestigious London and Canterbury based architects where he gained excellent experience in the fields of conservation which fostered his passion for historic buildings and detailed high quality residential design. He continued his training at University of Portsmouth and became a fully qualified architect in 2008, with a Masters in Professional Practice.
Thomas has a depth of knowledge across all RIBA work and is now responsible for many of the residential schemes and conservation projects at Helyer Davies Architects. He is dedicated to improving the built environment and has been active in design advocacy for many years where he has been a member of the Emsworth and Havant Design Panel since its inception in 2010 and often visits the University of Portsmouth to assist with the Professional Practice units. Thomas has won awards for architecture from Sussex Herritage Trust, Chichester City Council and the Homebuilding & Renovating Awards.
Thomas’ recent projects have included our Beacon Square and Warblington Road new build properties.
In his spare time you can find Thomas on a cricket pitch. As well as playing cricket, he is an ECB Level 2 Cricket Coach and loves to help out coaching the next generation.

Megan Alexander BA [Hons], MArch
BIID Associate
Architectural Assistant & Interior Designer
Megan enjoys working across all RIBA work stages, with a particular passion for delivering turnkey projects, using knowledge from both her Architectural training and previous experience in high-end Interior Design.
Megan is working towards her Part 3, aiming to be both a registered Architect (ARB,RIBA) and a registered Interior Designer (BIID). She has a penchant for heritage and conservation projects, although equally as excited by innovative contemporary projects. She is passionate about client collaboration, involving them in her creative and design led practice using artistic impressions to convey conceptual ideas.
Having grown up in the local area, she’s spent most of her weekends on The Solent. Her pastimes also include horse riding, snowboarding and crochet!

Ryan Hutchesson BA [Hons], MArch
Architectural Assistant
Since his graduation from the University of Portsmouth in 2016, Ryan had spent 8 years within practice before joining Helyer Davies in 2024. He also completed his Masters in Architecture during that time, continuing to work throughout his studies, maintaining valuable experience both within the field of architecture, as well as, gaining further knowledge of the construction industry.
Ryan has been involved in a plethora of projects along the South Coast, ranging from large extensions, new build homes and development schemes. He has a real passion for building client relationships, helping to realise their aspirations for projects. Ryan has a clear interest in contemporary design and living and tries to incorporate this into his schemes when possible.
With a keen interest in both running and football, Ryan loves attending games and playing locally when possible. He also loves music, you’ll never catch him leaving the house without a pair of headphones!

Neeltje Chappell BA [Hons]
Architectural Assistant
Neeltje graduated the University of Portsmouth with First Class Hons in Architecture 2016. She has worked at Helyer Davies Architects for the past 5 years and is currently mid-way through her master’s degree (Part II), which she studies part time.
Whilst working with us she has become experienced in project design. Although working on a wide range of projects, she is particularly experienced working on one off new build houses, having collaborated on the design and planning submission of a number of our residential schemes in both the New Forest and within the Chichester Harbour area.
She is proficient in planning and listed building applications, including the monitoring of in-progress applications and CIL requirements. She enjoys assisting with 3D Revit, interior specifications including materials and producing hand renderings.
She spends her spare time at her allotment growing all types of vegetables and also enjoys going on long walks in the South Downs.

Poppy Pattinson BA [Hons]
Architectural Assistant
Poppy joined Helyer Davies after graduating from Falmouth University in 2024 with a BA in architecture. During her time in Falmouth, she worked on a number of interesting local projects including a space focused Research and Higher Education Facility, whilst also discovering a love for model making.
In her spare time, Poppy enjoys the gym, running and cycling but also likes to turn her hand to crafts and is happy sewing and drawing.

Ziggy
Ziggy has been working at Helyer Davies for over five years. He loves all things water and can often be seen swimming in the Chichester Harbour carrying out offshore site visits.
In the office Ziggy is very keen to make sure no food is wasted and spends his time reinforcing this.
We meet you, visit your site and discuss your brief whilst familiarising ourselves with the way you live to inform the desired outcomes for your project. Other considerations such as budgets and timeframes are also discussed, as well as forecasting the need for wider consultants and strategies for appointing the right contractor.
This initial meeting is followed by a Feasibility Study where we prepare multiple design options that are informed by detailed site analysis, planning constraints and sustainability opportunities. We meet again to review these options, running through which elements work for you and are to be explored further.
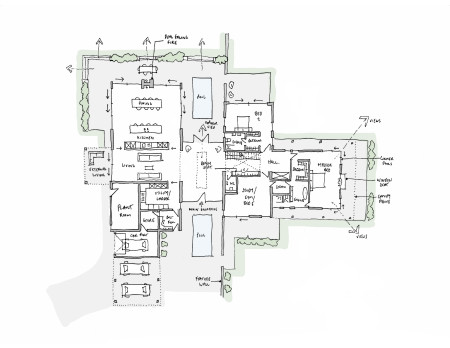
Following our review of the Feasibility Study, we use survey information to develop your favoured feasibility option / ideas from each option and transfer these in to scaled drawings. For us, this is the most important stage of the project where we explore the design in greater detail and establish the grounding concepts such as materiality and glazing strategies.
We frequently advocate engaging the local planning authority at an early stage and this is an ideal point to submit a pre-application if deemed necessary. This collaborative approach allows us to collate the planner’s feedback in to the scheme’s further development.
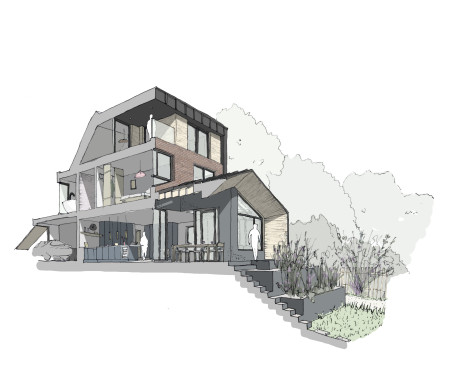
Having agreed the concept design, we use this stage to assemble the required planning documents and add the required details to our drawings to support a planning application. This is the point where plan arrangements and materiality are finalised alongside input from any consultants to ensure local policies are taken in to account.
Given our experience working with many different building types, we proactively monitor the planning / listed building consent applications to maintain a constant dialogue with the local planning authority.
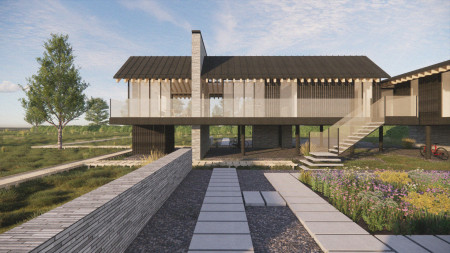
The planning drawings are used as a base for adding further detailing to our layouts, elevations and sections to ensure the ideas discussed at our initial meeting are incorporated in to the design. This is a collaborative process where we explore the final quality of finishes and bespoke solutions for sustainable technologies and structural solutions to be integrated within the scheme.
We prepare a building regulations package, collaborate with consultants and prepare a set of tender information to be priced by carefully selected contractors.
This is the exciting point in the project where ideas on paper begin to take shape in reality. A Contract Administrator will administer the building contract to certify sums paid to the contractor and milestones in the build process. We can carry out this role or it can be outsourced whilst we maintain a focus on the quality of workmanship and realisation of the scheme’s initial concepts.
We always seek to be involved in site works so we can work with the wider project team to answer any questions and chair regular progress meetings on site. This allows us to keep updated and monitor any adjustments that may effect the project’s value or timescale.
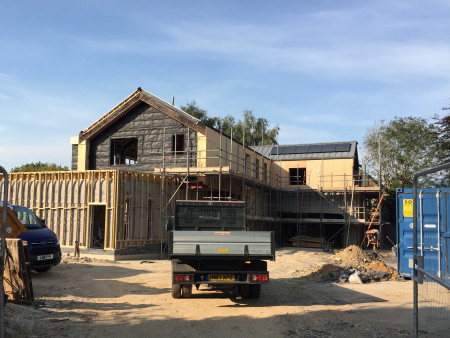
Your keys are handed over and you have the freedom to enjoy your new project first hand. We remain in touch for a pre-agreed period to assist yourselves and the contractor with resolving any defects that come to light.
Once all defects are resolved we issue a final certificate to conclude the building contract. It is always nice to hear how clients are enjoying their home so we can take this feedback forward in to our future projects.
