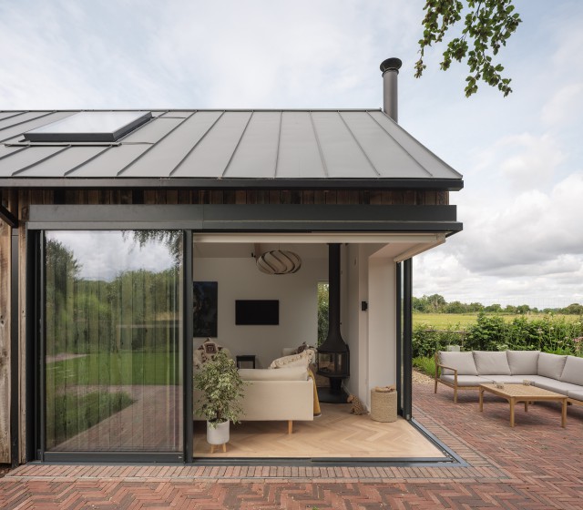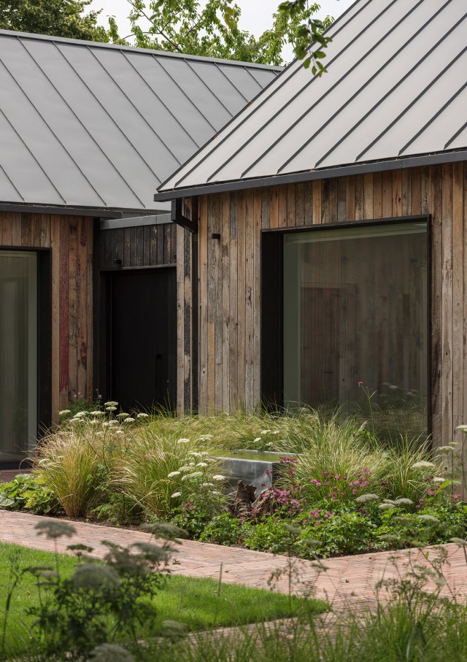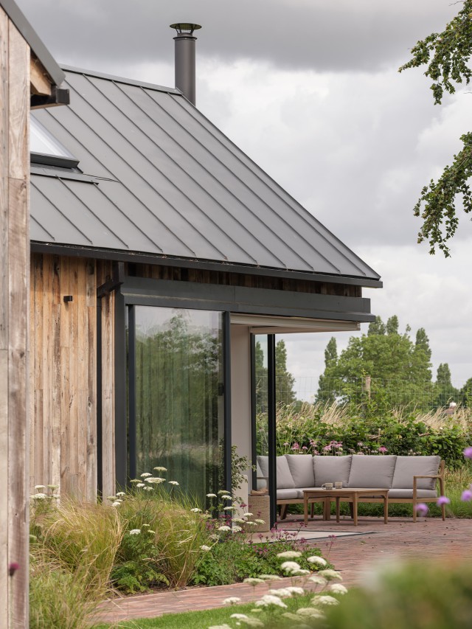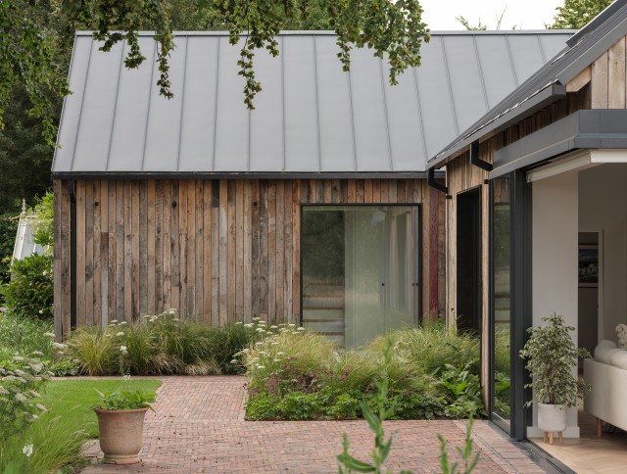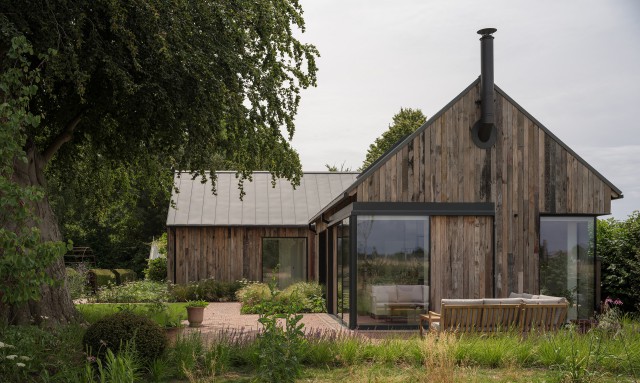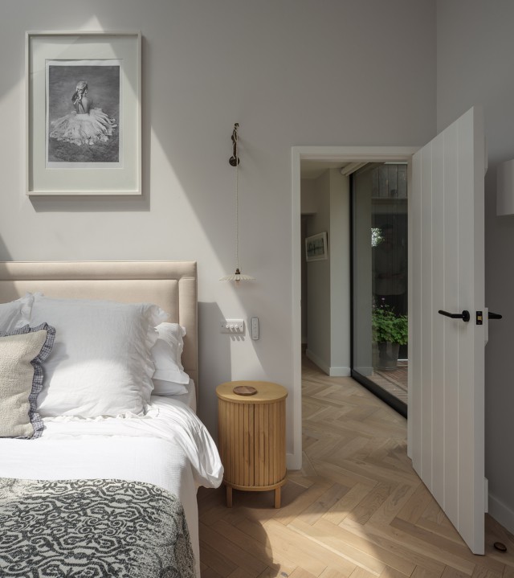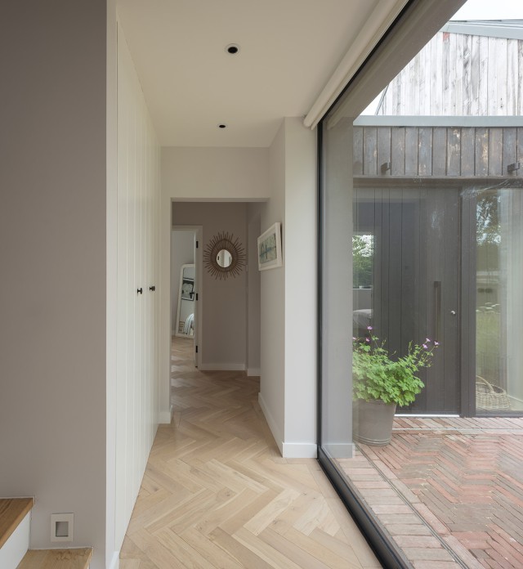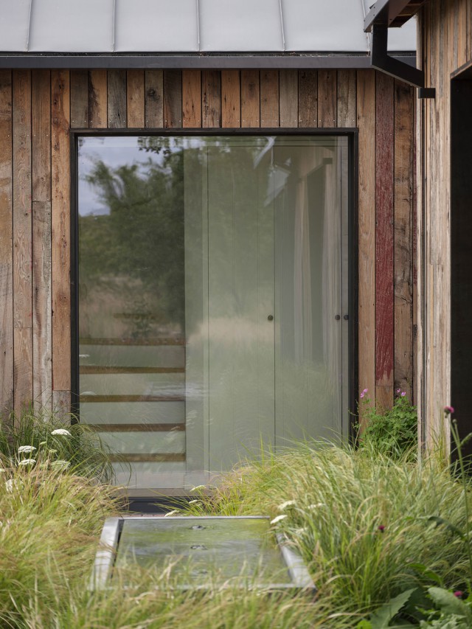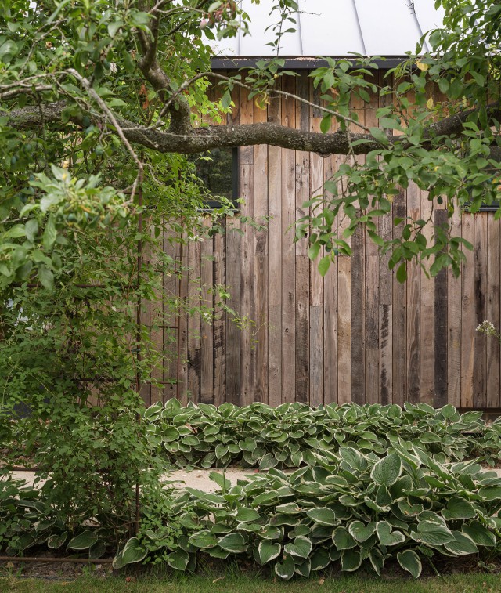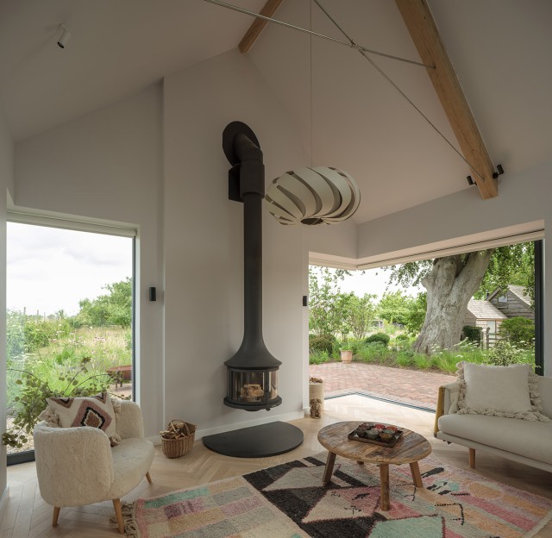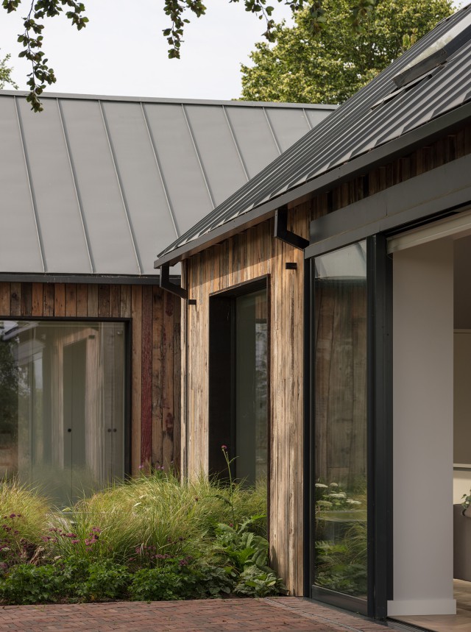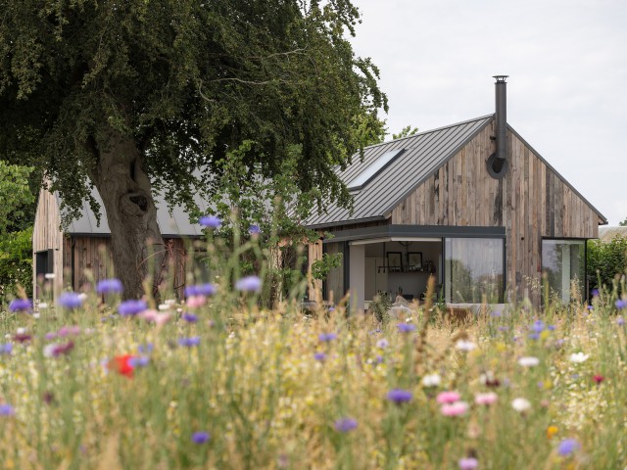
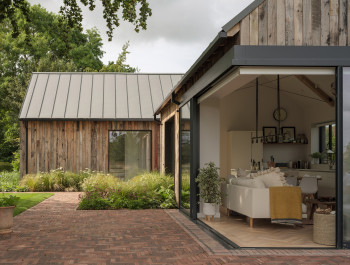
The scheme is effectively divided between two wings orientated around a shared entrance space. One wing is double height to house expansive living spaces whilst the other is split across two floors containing private bedrooms and bathrooms. Vaulted ceilings and large corner sliding doors connect the internal and external spaces in a strategic manner, carefully framing views and access points across the site.
Two bedrooms lie on the ground floor of the southern wing with a discreet third bedroom located in the roof space above. The contrast between social and private spaces creates a clear hierarchy of functions across the site, maximising the property’s usability all year round.
- Location
Chichester, West Sussex - RIBA Stages
0-7 - Project status
Completed - Contractor
Halcyon Build - Photography
© Matt Smith - Awards
2024 Sussex Heritage Trust Awards - Winner
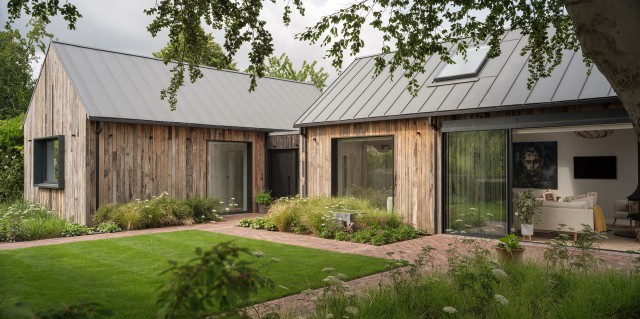
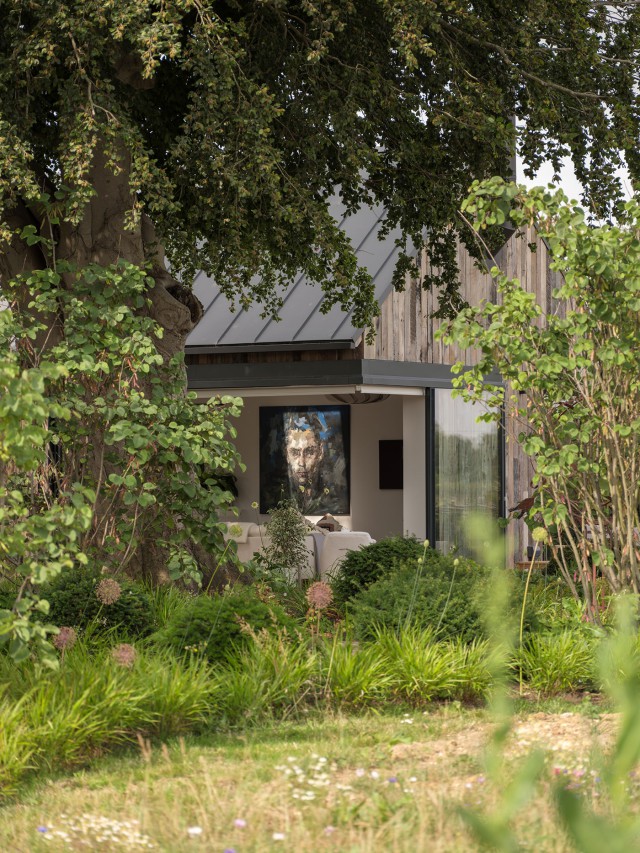
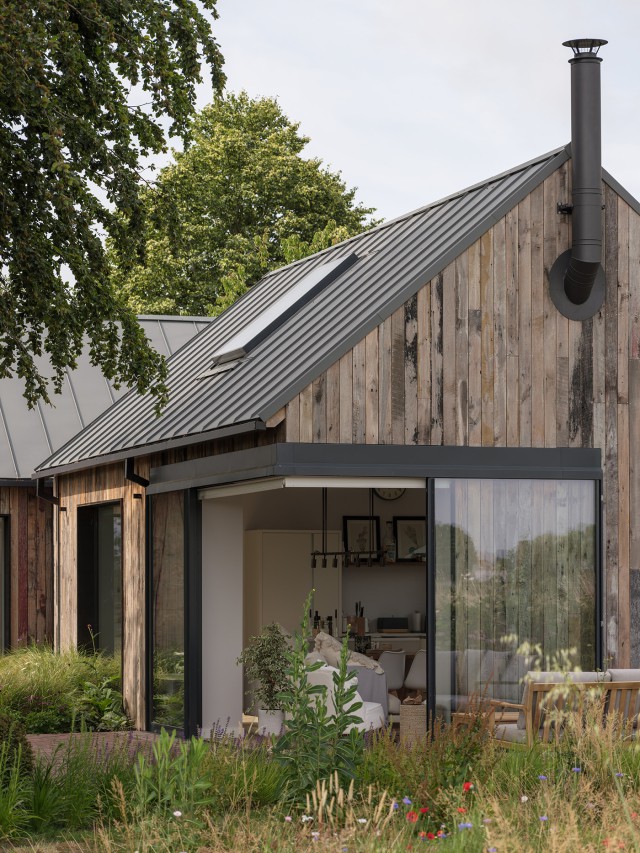

Reclaimed timber cladding contributes to an organic material palette that looks to bed the building into its surroundings. The leafy character of the site is reflected in the contemporary aesthetic, with clean lines running throughout the building and culminating in a dark grey zinc roof.
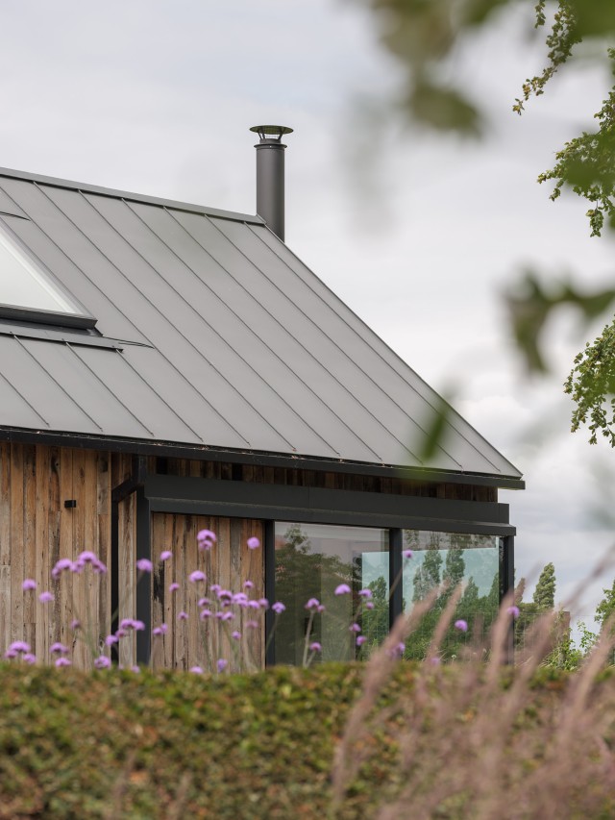
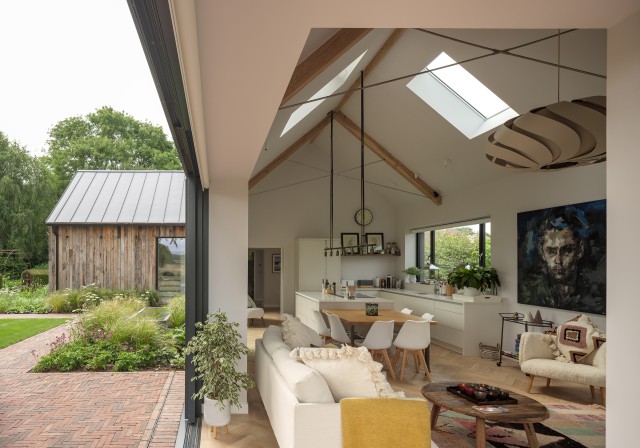
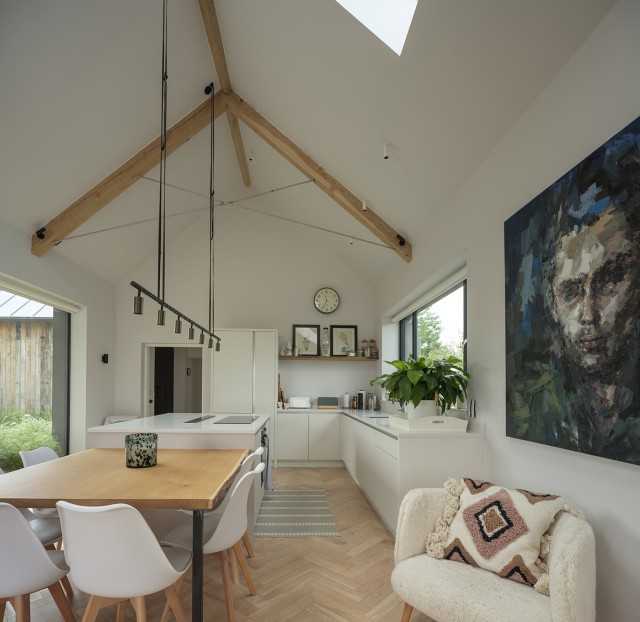
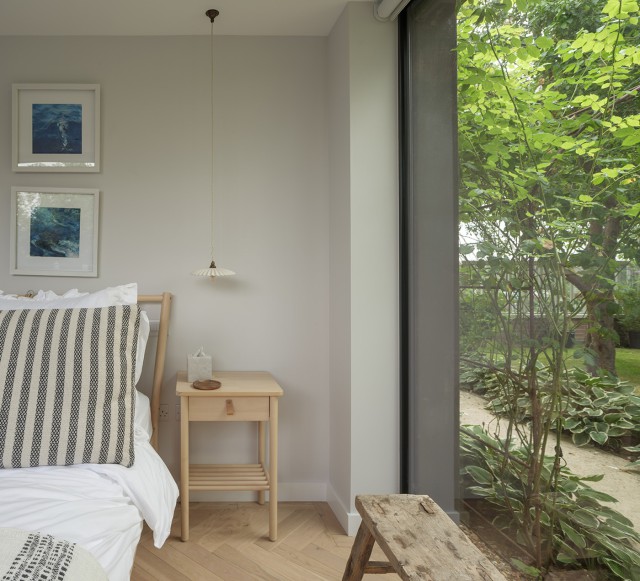
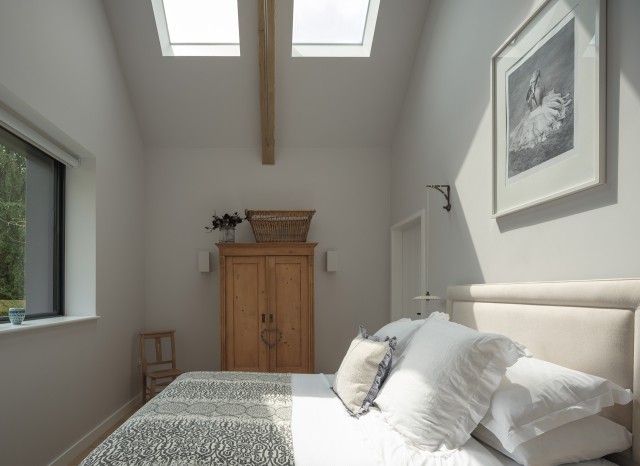
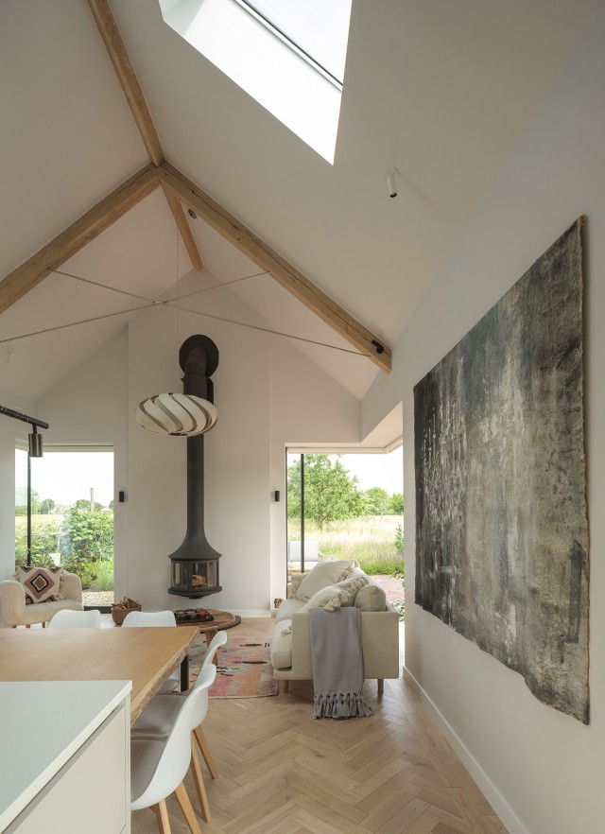
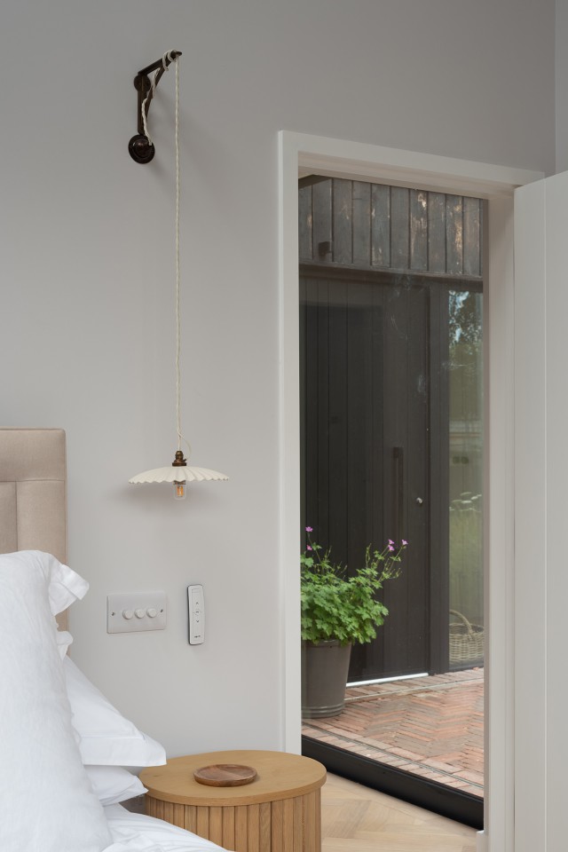

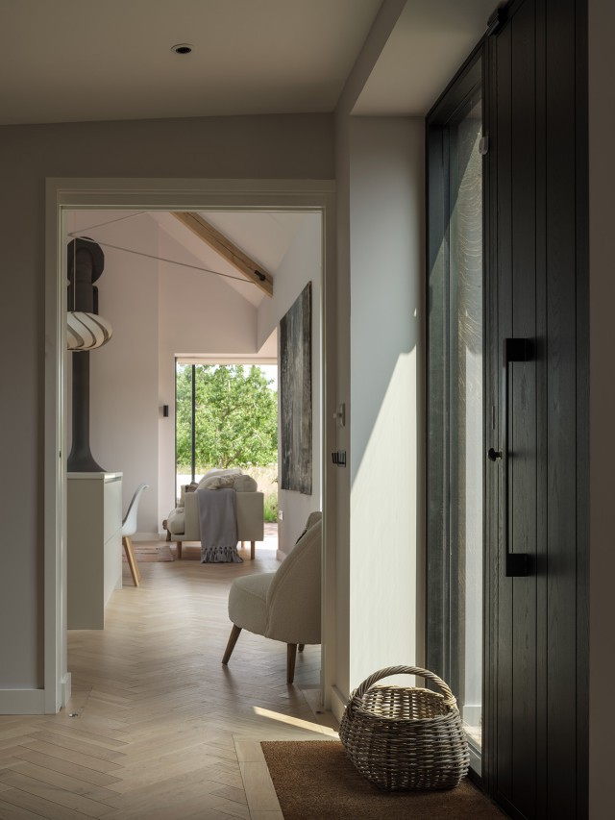
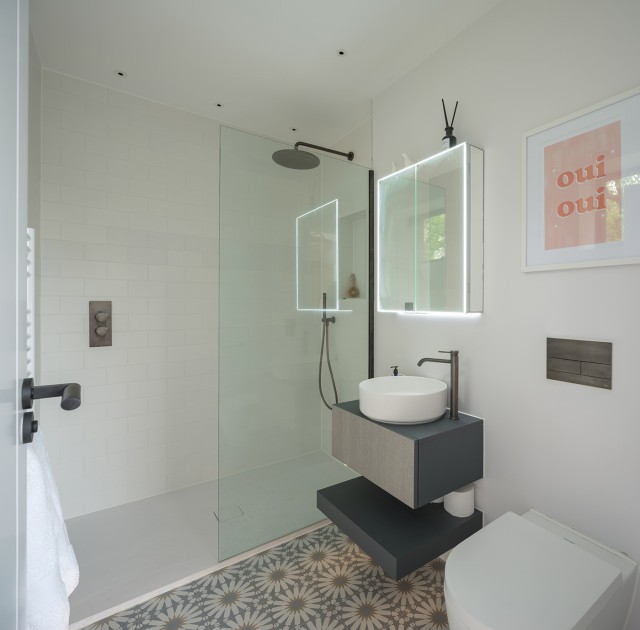
More images
