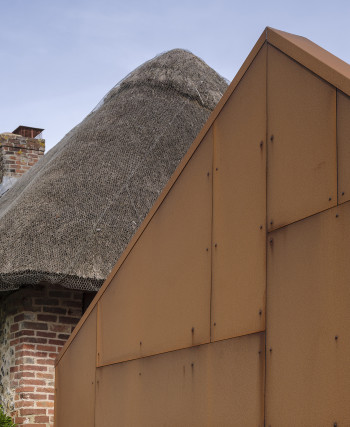

Located within the picturesque coastal village of Bosham, West Sussex, we were approached by the owners of Laurel Cottage with a brief that sought to renovate and extend the existing Grade II listed dwelling in a contemporary, yet sympathetic, manner.
A new ground floor extension lies to the east of the existing building, situated on the footprint of a previously attached structure that was thought to be a woodhouse. The proposal, although contemporary in form, is designed to be subservient to its host dwelling. A glazed link connects the two forms with a ‘light touch’, whilst the extension’s proposed ridge and eaves heights are intentionally set at a lower height.
The design concept stems from the dwelling's historic use as a former blacksmith's cottage; the angular, asymmetric form of the roof is developed with a light industrial appearance that enables the addition to lean away from the listed building to lessen its impact. There is a clear distinction between the old and new, utilising high quality alternatives to traditional forms, materials and designs, particularly with the use of contemporary glazing, cor-ten steel cladding and hidden guttering.
- Location
Bosham, West Sussex - RIBA Stages
0-7 - Project status
Completed - Contractor
Bespoke Living Construction - Photography
© Matt Smith
















