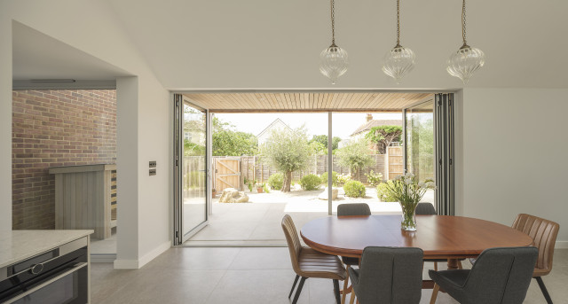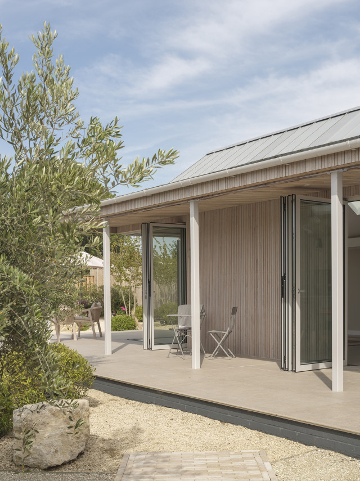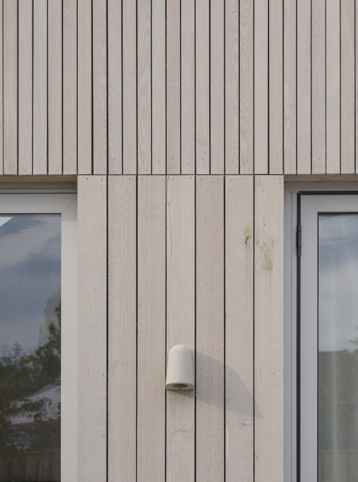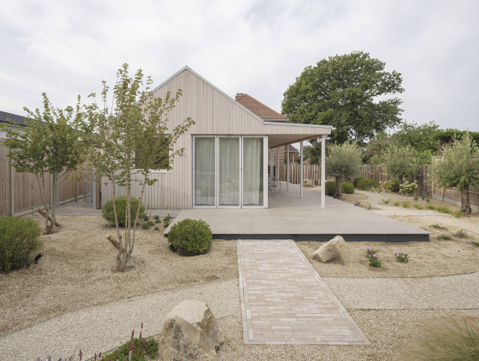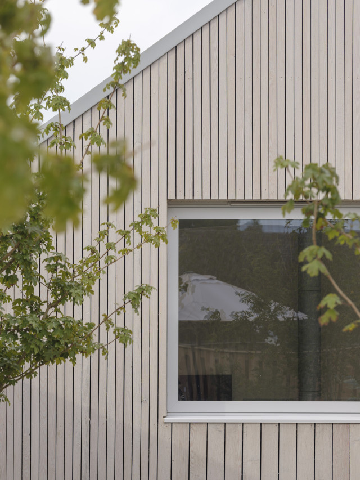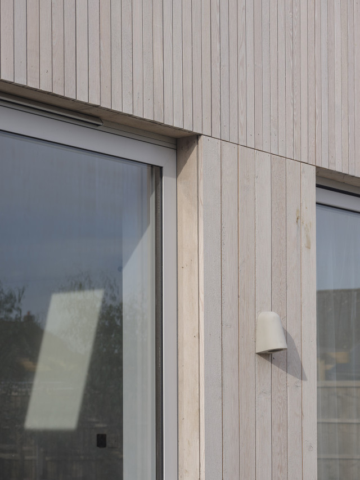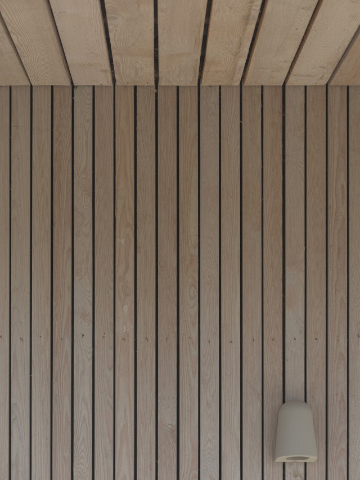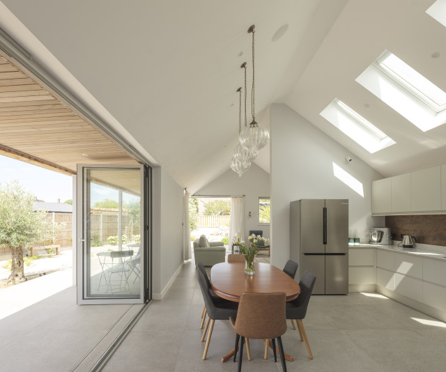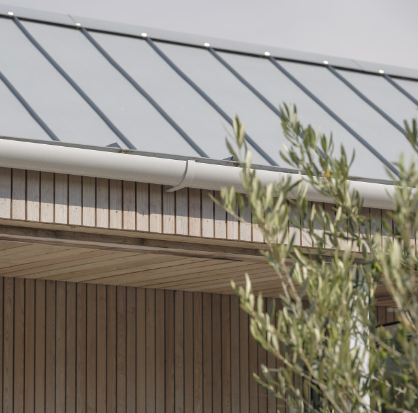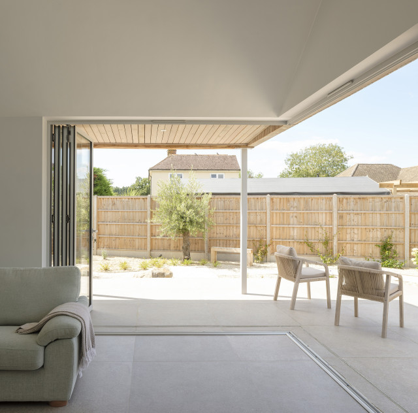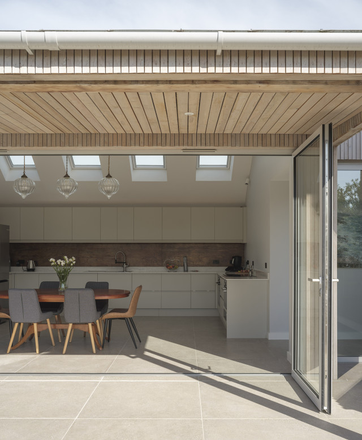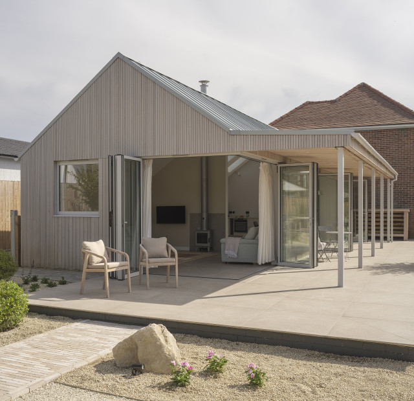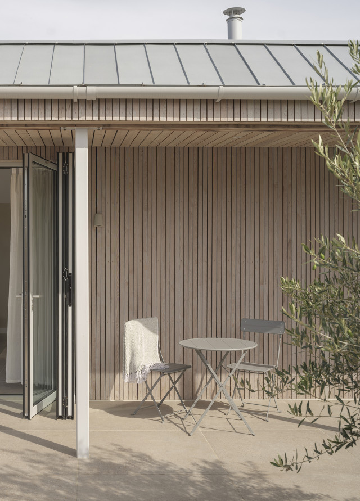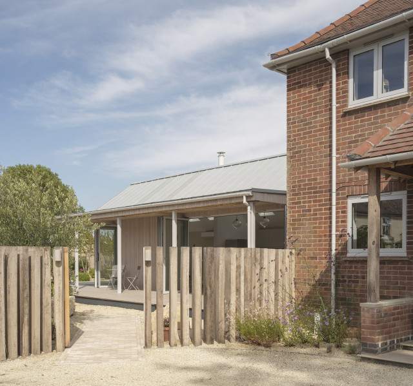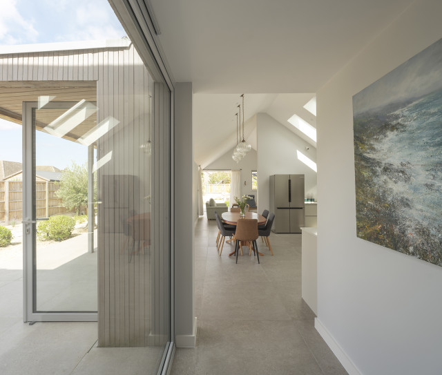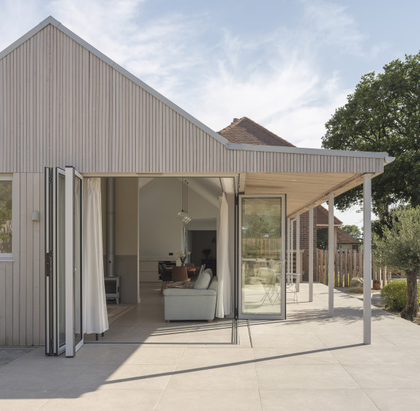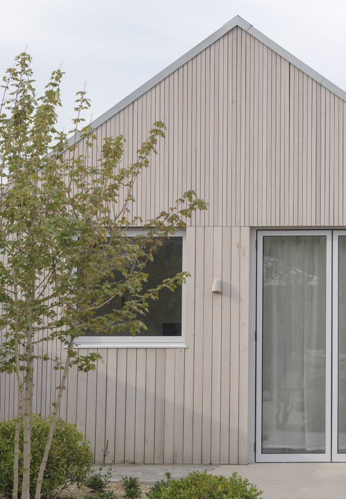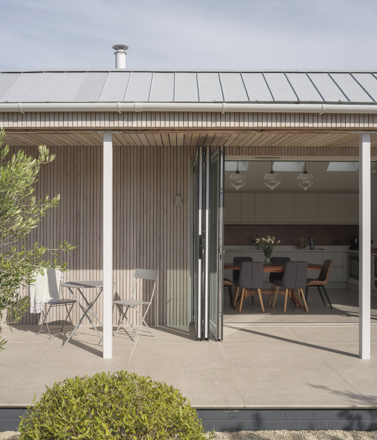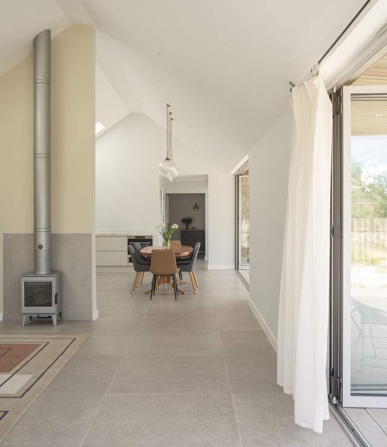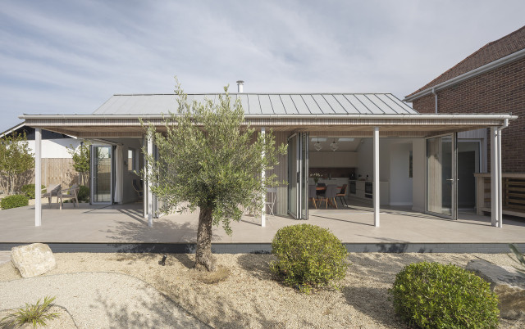
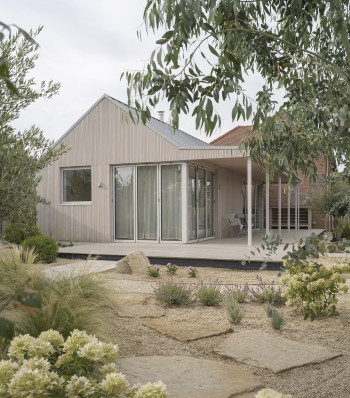
A simple palette of natural timber and metal roofing beds Shorelines in to its surroundings, creating a soft and lightweight appearance to an extension that drastically alters the way this farm cottage is occupied. Our client approached us seeking for the existing dwelling to be reconfigured to create a more efficient use of space, culminating in a new physical link between the old and new which is framed by a large picture window.
Wrap around landscaping extends the interior outwards whilst flush thresholds and an overhanging porch blur the lines to make the garden feel like a part of the overall living space. Siberian larch timber cladding has been applied to the external walls and soffits, utilising a contrast of profiles to create visual variation across the dwelling's facade.
- Location
Chichester Harbour, West Sussex - RIBA Stages
0-7 - Project status
Completed - Photography
© Matt Smith

