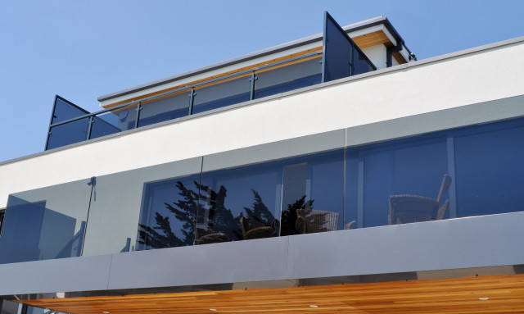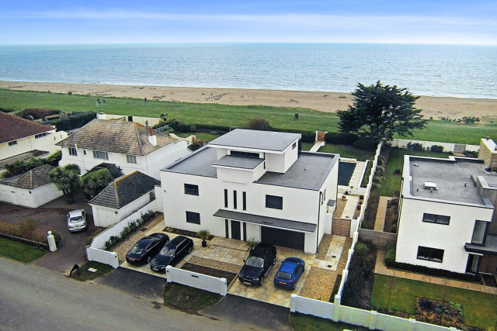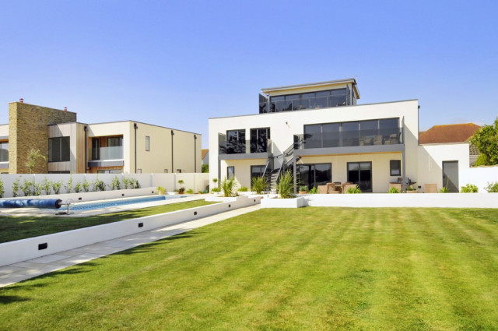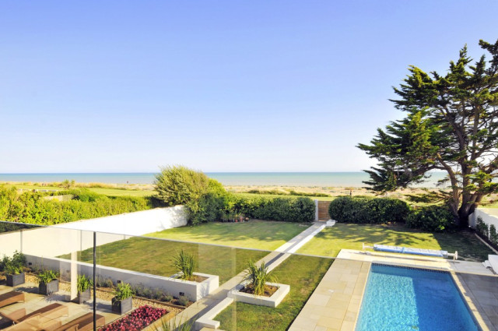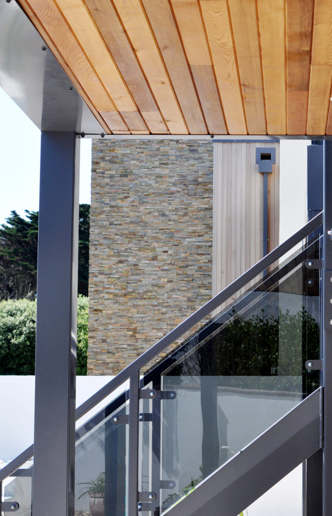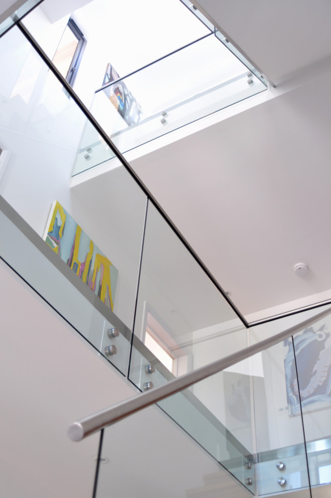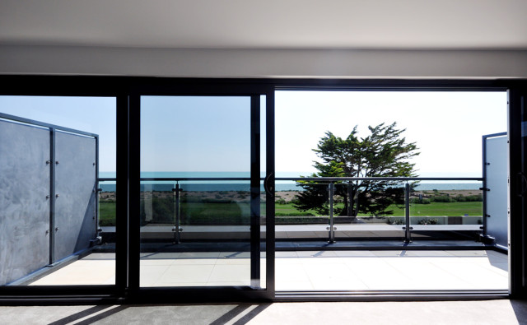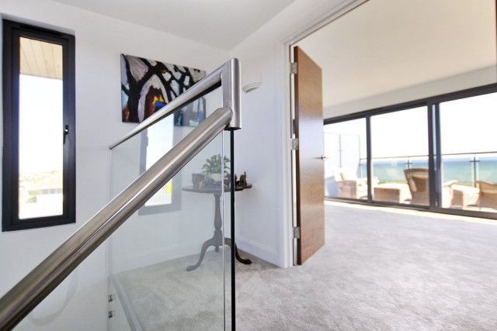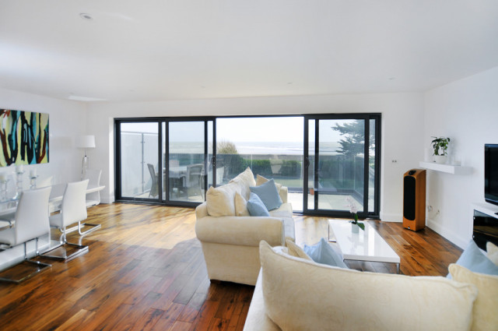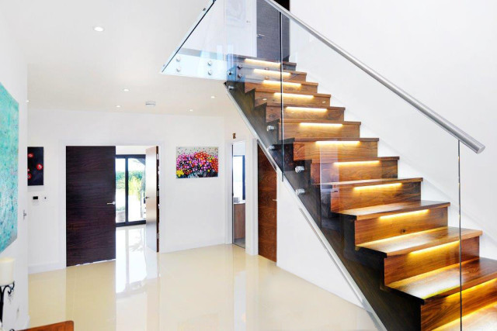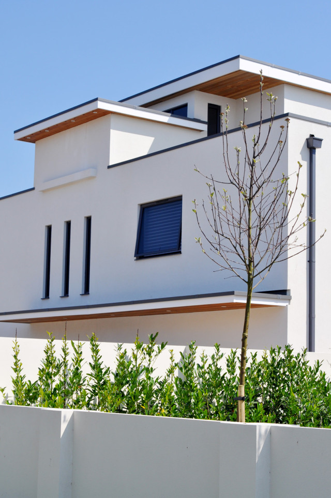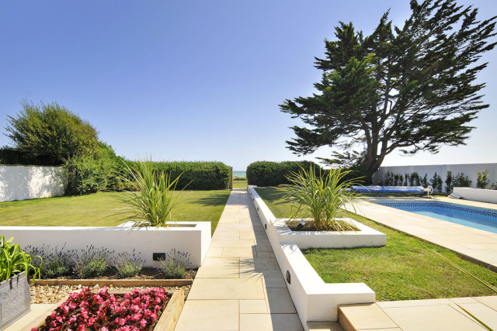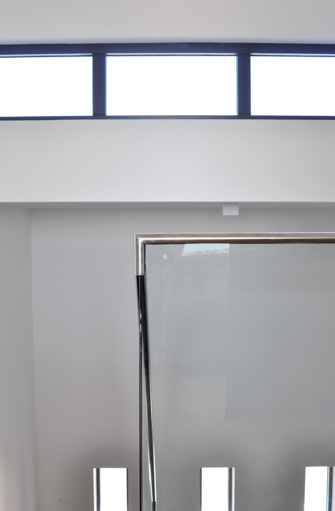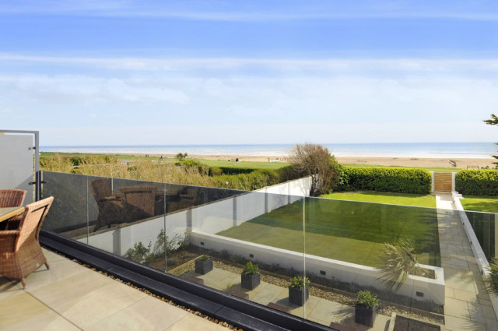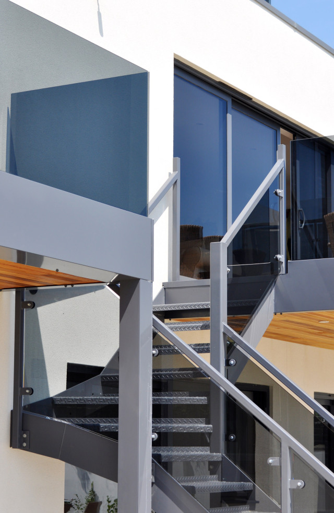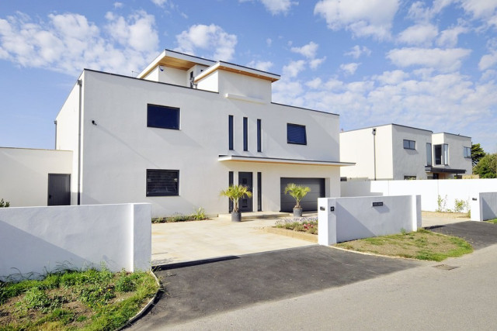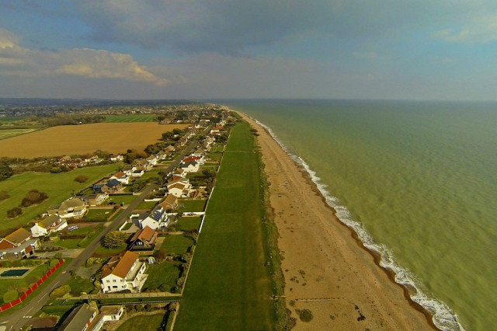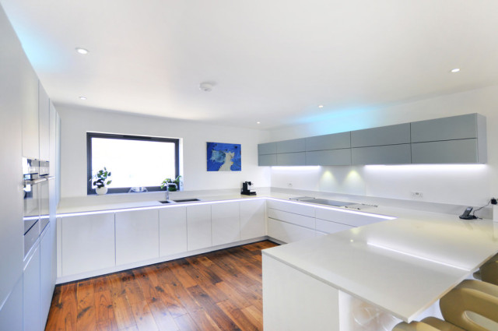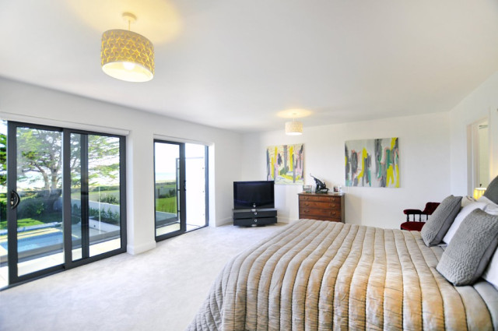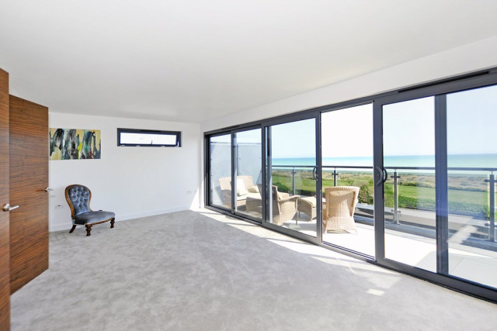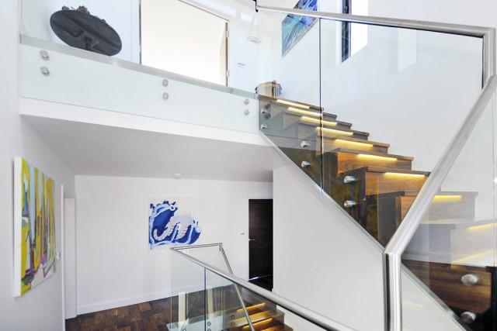

The renovation saw the property take advantage of an upside-down floorplan. Most of the bedrooms are located on the ground floor, whilst shared living spaces and the master suite are located on the first floor, maximising views towards the sea from this level. On the second floor, an additional level was created, producing a single family area with a south facing terrace.
Since its completion, the unique family home has acted as a precedent for the area, with others opting to adopt similar styled approaches within its location.
- Location
Rustington, West Sussex - RIBA Stages
0-7 - Project status
Completed - Contractor
Self Build - Photography
© HDA

