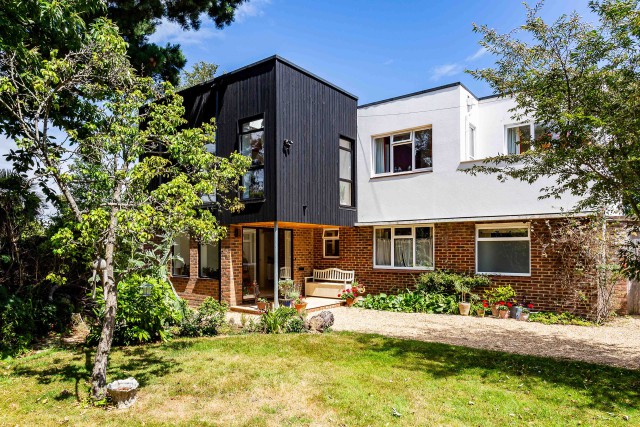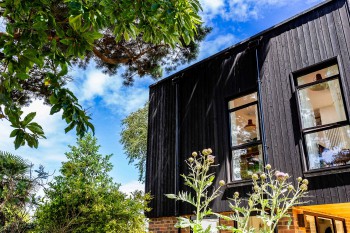

Helyer Davies were approached by private clients who were seeking to remove and replace the dilapidated porch that did not do their waterside property justice. New ideas for an entrance sequence were explored with through the introduction of a two storey extension that could provide additional floor space whilst overhanging the ground floor to shelter the main entrance space below.
Carefully positioned sections of vertical glazing looked to frame views upon entering a room, offering views in to tree canopies, towards landscape ornaments and out to the sea beyond. A robust charred timber cladding was specified given the site’s coastal location with sections of lighter timber offering relief above the main entrance space. Internally, the existing first floor layout was reconfigured to create an open plan space whilst a new large format skylight provides natural light to the existing staircase.
- Location
Hayling Island, Hampshire - RIBA Stages
0-7 - Project status
Completed - Contractor
Self Build - Photography
© Sophia Voce









