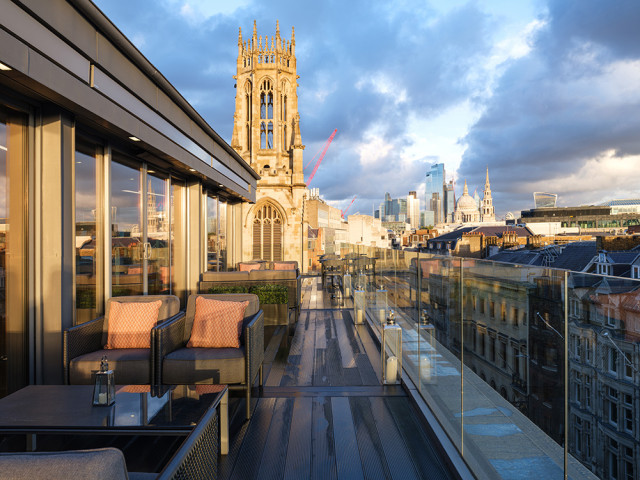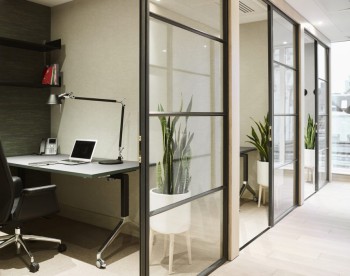

Appointed for all RIBA work stages, we designed and oversaw the planning and construction of a new floor on top of a 1960’s building that provided an additional 2,600 sq ft of Category A office space with views across Central London towards St Paul’s Cathedral, The Gherkin, the London Eye and The Shard.
The construction was a complicated process which involved lane closures to Fleet Street and Chancery Lane. Steelwork, plant and building materials were craned up to the roof whilst the lower floors were still in operation. We also fully refitted a further 20,000 sq ft of office space in the floors below providing new lifts, toilets, showers as well as further office space.
To the ground floor, we created a spacious lobby with a new entrance directly onto Fleet Street that consisted of warm and contemporary materials including timber linings and aluminium framed glazing.
- Location
London - Project status
Completed - Ecology
0-7 - Photography
© HDA






